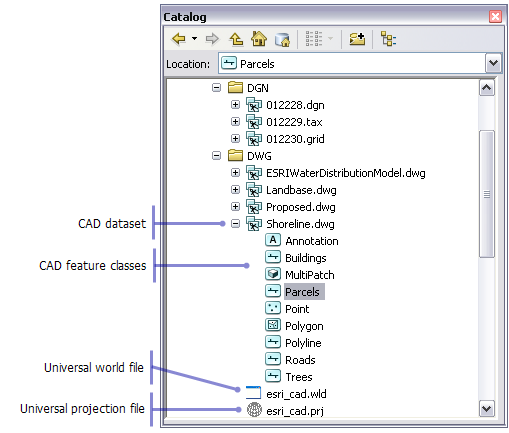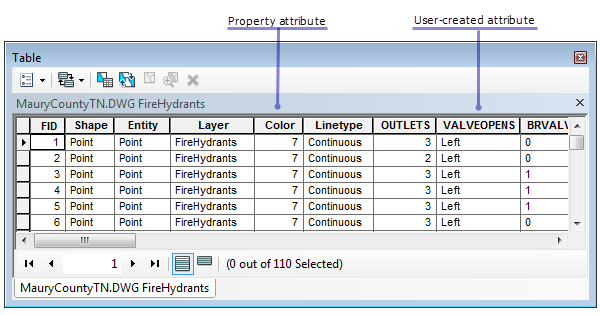When you connect to an AutoCAD or MicroStation CAD file in ArcGIS for Desktop, the drawing is translated on the fly into memory and organized as a read-only feature dataset. The geometry and annotation contained in the file along with supporting information such as property values and metadata are mapped to similar data structures in ArcGIS and displayed as GIS simple features.
The following sections provide an overview of the direct-read CAD (virtual) data model.
CAD feature datasets
A CAD feature dataset is a GIS representation of the CAD drawing stored on-disk. Requisite geospatial information that is foreign to CAD data is linked to the dataset using common ArcGIS tools and auxiliary files.
All CAD feature datasets support the following components:
- Feature classes with attribute tables
- A spatial reference (optional)
- Georeferencing information (optional)
- GIS metadata (optional)

CAD feature classes
CAD feature classes are virtual feature classes that display data based on supported ArcGIS shape types.
Standard feature classes
All CAD feature datasets display a standard set of five feature classes, one for each supported shape type. These feature classes display aggregate collections of geometry contained in the source CAD drawing. Their schema is hard coded and a function of the translation process. Empty feature classes cannot be removed.
- Annotation
- Multipatch
- Point
- Polygon
- Polyline
Feature classes stored in DWG/DXF formats
AutoCAD-based datasets (version 2007 or higher) have extended properties that display user-created feature classes in addition to the standard feature classes. These feature classes display a subset of data contained in the standard feature classes and function similar to definition queries. Their schema is user definable. It can be created by the drawing's author or generated by the Export To CAD tool and is governed by the Esri Mapping Specification for CAD.
For example, a polyline feature class named Roads can be defined in the AutoCAD drawing to display a particular collection of polylines, while the standard feature class named Polyline continues to display all polylines in the dataset. Similarly, any user-created CAD attributes linked to this geometry (with matching schema) are filtered as constituent attributes and displayed in the virtual attribute table alongside the property attributes.
Attribute tables
Each CAD feature class supports a virtual attribute table. This is a read-only table view of the properties contained in the CAD drawing. The information includes property values for the geometry or annotation, layer information, document metadata, and user-created attributes linked to the CAD features. This data can be used to drive symbology and labels, queried and used as filtering criteria for visualization tasks, and computed as feature data.

Spatial references
DGN and DWG formats do not natively support the ArcGIS spatial reference system. To get around this limitation, ArcGIS for Desktop extends the properties of a CAD dataset to include a spatial reference as ancillary information. This information is defined as a text string in the well-known text (WKT) format and stored in an auxiliary projection (.prj) file or embedded in the CAD drawing.
Georeferencing
DGN and DWG formats do not natively support the ArcGIS georeferencing system. To get around this limitation, ArcGIS for Desktop extends the properties of a CAD dataset to include georeferencing control points as ancillary information. This information is defined as from-to coordinates and stored in an auxiliary world (.wld) file or saved in the map (.mxd) document.
Metadata
Metadata is created using standard ArcGIS for Desktop tools and stored in an auxiliary (.xml) file that has the same name as the drawing file prefix and is saved in the same folder.