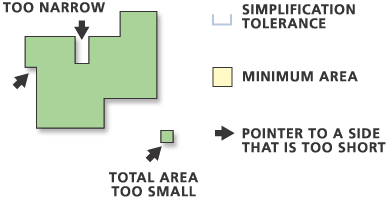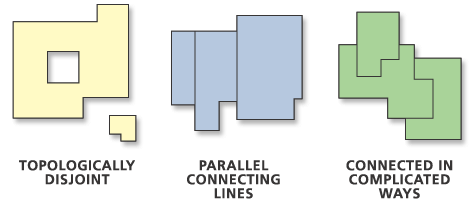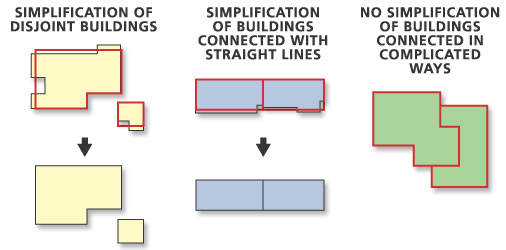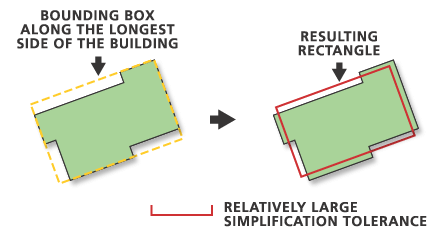Simplification of building boundaries or footprints is a type of generalization operation (Esri, 1996). Simplifying buildings means reducing details in the boundaries of buildings, while maintaining the essential shape and size of the buildings. Buildings are generally orthogonal areas; therefore, the simplification process will preserve and enhance orthogonality. The following diagram shows where simplification will take place according to the tolerances.

Building simplification is for applications at large scales, where buildings are still represented individually. It works on an entire building boundary, not a selected segment of it.
The program will recognize buildings as topologically disjoint, connected with straight lines near parallel to each other, and connected in more complicated ways.

Each separate building, with or without holes, will be simplified by itself. Buildings connected with straight lines will be simplified as a group. Buildings connected in more complicated ways will not be simplified. See the illustrations below.

The boundaries of disjoint buildings or buildings connected with straight lines will be enhanced so that all near-90-degree angles become exactly 90 degrees. Based on given parameters, isolated, small intrusions will be either filled or widened. Isolated small extrusions will be cut off. Some sides will be straightened or changed to simpler forms. The number of vertices will be reduced, but the measured area will remain roughly the same as the original (Swiss Society of Cartography, 1987). Any building or group of connected buildings with a total area smaller than the minimum_area will be excluded. The maximum degree of simplification is reached when a building is reduced to a rectangle.
If the Simplification Tolerance is relatively large compared to the size of the building, the building will be simplified directly to a rectangle centered at its own center of gravity. The area will remain the same. The sides of the resulting rectangle will be the same ratio as the sides of the bounding box aligned to the longest side of the original building (see the example below).

The output preliminary region will represent one building only, not multiple buildings. If the option to Check for spatial conflicts is not checked, the program will not check for potential conflicts so that it runs faster, but the resulting buildings may overlap. If the option to Check for spatial conflicts is checked, the program will detect and avoid some spatial conflicts. There may be conflicts you'll need to find using the Find Conflicts tool and resolve them yourself.
The program will record the status of each output building. A separate building, with or without holes, will have a BDS-STATUS value of 1 if it is completely simplified. If a spatial conflict is found, the building will not be simplified further and will receive a BDS-STATUS value of 2.
A resulting separate building containing a side smaller than the simplification tolerance will have a BDS-STATUS value of 3.
For buildings connected with straight lines, simplification will be limited to simple rules only and the simplified results will not be consistent with disjoint buildings. These buildings will have a BDS-STATUS value of 4. Buildings connected in a complicated way will have a BDS-STATUS value of 5.
References
Technical paper, Esri, "Automation of Map Generalization: The Cutting-Edge Technology," 1996. It can be found in the White Papers section at this Internet address: http://downloads.esri.com/support/whitepapers/ao_/mapgen.pdf
Swiss Society of Cartography, Cartographic Generalization—Topographic Maps, 1987, Cartographic Publication Series, No 2 (Zurich: Swiss Society of Cartography).