Available with Standard or Advanced license.
This workflow describes the steps for creating a new parcel subdivision in a parcel fabric enabled with the Local Government Information Model (LGIM). Use this workflow on your own data.
This workflow is also available as an automated workflow. To use the New Subdivision automated workflow, open the Parcel Workflows dialog box by clicking Parcel Editor > Parcel Workflows. Select New Subdivision and click Begin workflow. Automated parcel editing workflows are available when you enable the Local Government Information Model on your parcel fabric.
The workflow consists of the components shown in the diagram below:

Subdivision plat and legal description
The plat (legal record) for a parcel subdivision may look like the document shown below:
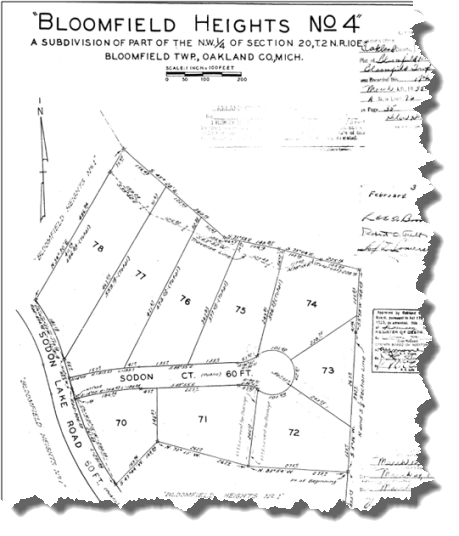
The legal description for a new parcel subdivision may look like this:
The land embraced in the annexed plat of "Bloomfield Heights No 4" a subdivision of part of the NW ¼ of Section 20 T2N, R10E Bloomfield Twp, Oakland County Michigan is described as having a point of commencement beginning from the NW corner of the Echowood subdivision and along a bearing of N5°-36'E a distance of 276.6ft to the point of beginning and then along twelve courses and distances starting with N83°54'W - 275.0ft, thence N72°15'W - 262.0ft, thence S47°44'W - 169.96ft, thence a curve to the right (Radius 806.50ft, long chord bears N21°15'W - 290.28ft) a distance of 291.84ft, thence N10°55'W - 85.0ft, then on a curve to the left (Radius 494.62ft, long chord bears N21°27'W - 179.72ft) a distance of 181.18ft, thence N34°30'E - 486.84ft, thence S45°28'E - 360.16ft, thence S73°58'E - 148.85ft, thence S73°04'E - 225.16ft to a point on the N and S ¼ section line; thence S5°58'W along said ¼ section line 168.29ft, thence S5°36'W along said ¼ section line 392.0ft to the point of beginning.
Search for parent parcel
Search for the parcels that will be affected by the new subdivision:
- Open a map document that contains your parcel fabric (enabled with the Local Government Information Model).
- In the Table Of Contents window, make the Tax Parcels layer, Lots and Units layer, Subs and Condos layer selectable and visible.
- Search for the tax parcels that will be affected by the new subdivision.
- For visual purposes, it may be helpful to optionally georeference the source plat document into the map:
- Load the plat image into the map and click Customize > Toolbars > Georeferencing to open the Georeferencing toolbar.
- Zoom to the extent of the plat image, click Add Control Points
 on the Georeferencing toolbar, and click on a point in the image that you want to georeference to the parcel fabric.
on the Georeferencing toolbar, and click on a point in the image that you want to georeference to the parcel fabric. - Zoom to the area in the map where you want to georeference the image, and click to snap on a point in the fabric that corresponds to the point on which you clicked on the image.
After your first control point is established, the image will move to the approximate georeferenced location.
- Continue to add control points until the image is accurately georeferenced.
- Click Georeferencing > Update Georeferencing on the Georeferencing toolbar.
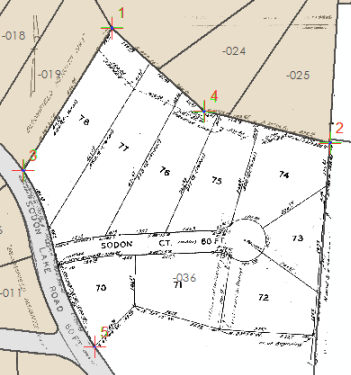
Create new plan
Create a new plan for the new parcel subdivision.
The parcel fabric plan represents the legal document recording a parcel merge, subdivision, and so on. Parcels are created in plans. Plans are managed in the Plan Directory dialog box, which is opened by clicking Plan on the Parcel Details dialog box.
- Start an edit session and click New Parcel on the Parcel Editor toolbar.
- On the Parcel Details dialog box, click Plan to create a new plan for the subdivision.
- On the Plan Directory dialog box, click Create Plan.
- On the Plan Properties dialog box under the General tab, type the plan name and legal description.
- Click the Record Format tab to specify the plan units.
Choose Quadrant Bearing from the Direction or Angle Type drop-down list, Degrees Minutes Seconds from the Direction and Angle Units drop-down list, US Survey Feet from the Distance and Length Units drop-down list, and Square Feet for the Area Units drop-down list.
Set the appropriate curve parameters based on the curve information recorded on the plan.
- Click the Attributes tab to enter attributes, such as the Surveyor, SurveyDate, and Accuracy.
- After entering attributes, click OK to create the new plan.
To change plan properties, right-click the plan on the Plan Directory dialog box and click Properties.
- Click Set as Active Plan on the Plan Directory dialog box to set the plan and return to the Parcel Details dialog box.
Enter subdivision parcel
Enter the subdivision block parcel using the dimensions on the source plat document.
- On the Parcel Details dialog box, click Template to open the Select Feature Template dialog box, and choose the Subdivision feature template under Subs and Condos for the new subdivision parcel.
- Under the Properties tab, change the Sub or Condo Name field to the name of the new subdivision.
- Specify a Legal Start Date for the parcel. This date should correspond to the date on the plan.
- Click the Lines tab to enter parcel dimensions.
- If using an existing parcel corner or control point as the point of beginning, click to snap on the point to add it as the first point in the Lines grid.
- Click under the Template field and choose the Origin Connection to POB line template.
The template field name is initially collapsed to a single icon. You can expand the field to display the field name, which is Template.
- Click the Bearing field and type a bearing dimension.
- Press ENTER to move to the Distance field and type a distance value. Press ENTER to move to the next row in the Lines grid.
- For the remaining traverse legs that define the parcel (and not the line from the point of beginning) set the line template to Standard Boundary.
- Continue entering the parcel traverse legs to complete the subdivision parcel.
- For the final traverse leg, change the end point to be the same value as the end point of the origin connection line to close the parcel. If you used an origin connection line, the end point of the origin connection line will be the same point as the end point of your last traverse leg.
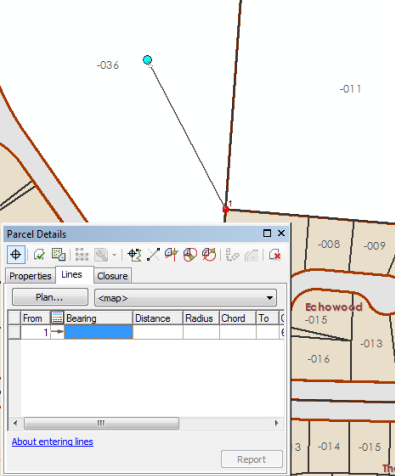
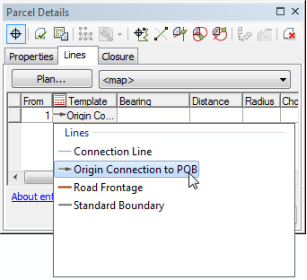
Data entry in the lines traverse grid is designed to work with the 10-key pad, where you can use a single hand to enter dimensions. Use quadrant-bearing shortcuts and press the ENTER key and ARROW keys to move between cells.
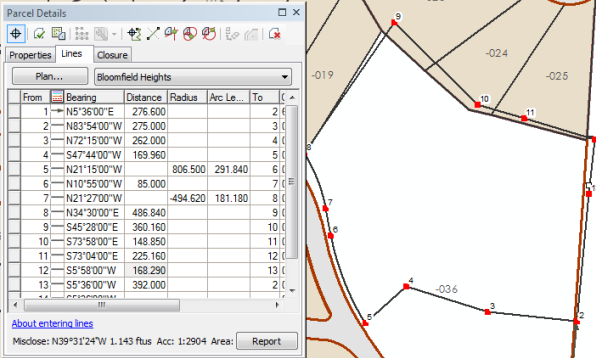
The misclose of the parcel is displayed at the bottom of the Parcel Details dialog box. Large miscloses indicate a possible blunder in the entered dimensions and should be investigated.
Join and align new parcel
When new parcels are added to the parcel fabric, they need to be joined to the parcel fabric to become part of the parcel fabric layer. A newly created parcel is not yet connected to the parcel fabric layer, even if existing fabric points were used as from- or to-points in the creation of the parcel. New parcels need to be joined to the parcel fabric to be connected to the parcel fabric.
Parcel joining is an interactive process where the parcel points of a floating parcel or group of parcels are matched with their corresponding points in the parcel fabric.
- After completing the parcel traverse, click Keep And Join
 on the Parcel Details dialog box.
on the Parcel Details dialog box. - On the Join Parcel dialog box, choose the join method you want to use add the new subdivision parcel to the parcel fabric.
In general, if the new subdivision parcel is more accurate than the surrounding parcel fabric, you would use the second join method (Joining points held fixed at map position) to join the parcel. You would use the first join method (Fabric points held fixed, line points moved to lines) when the parcel being joined and the surrounding parcel are similar in accuracy.
- Use the Join a parcel tool
 to establish join link links between new parcel points and existing points in the parcel fabric.
to establish join link links between new parcel points and existing points in the parcel fabric. - Use the Trace fabric to create join links tool to join the remaining points to their corresponding points in the parcel fabric:
- Click Trace fabric to create join links and change the Trace buffer to 10 feet.
- Trace a line around the boundary of the parcel being joined.
- Click Create Links to create join links in the trace buffer.
- Click Auto Join to detect any missing join links and line point join links.
- Click Join to join the new parcel to the parcel fabric using the join links.
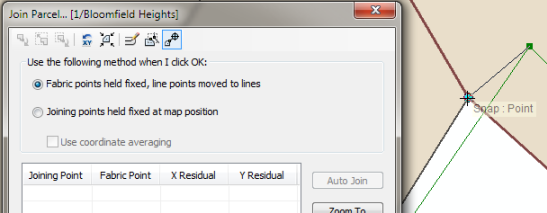
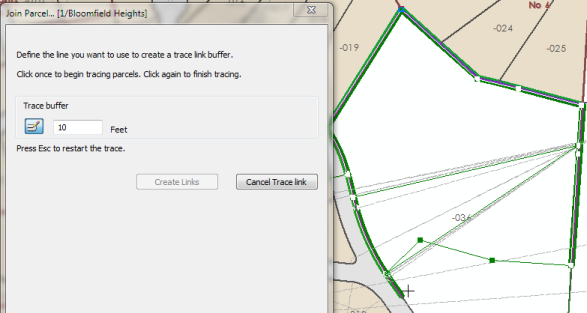
Join residuals are displayed in the Join Parcel dialog box as join links are created. Join residuals are an indication of how well the parcels being joined fit with the surrounding parcels. Large residual values may occur when joining a more accurate parcel to less accurate, surrounding parcels.
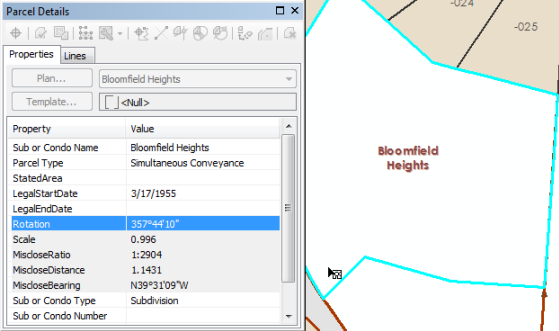
Create remainder parcel
Use the new newly joined subdivision parcel to create remainder parcels from any underlying parcels:
- Use the selection chip to select the newly joined parcel, right-click and click Parcel Remainder.
- On the Remainder dialog box, click Plan to set a plan for the remainder parcels.
- Click Template and choose the Tax Parcels feature template from the Select Feature Template dialog box.
- Choose the parcels to create remainders for and enter names for the remainder parcels. Click OK to create the remainder parcels.
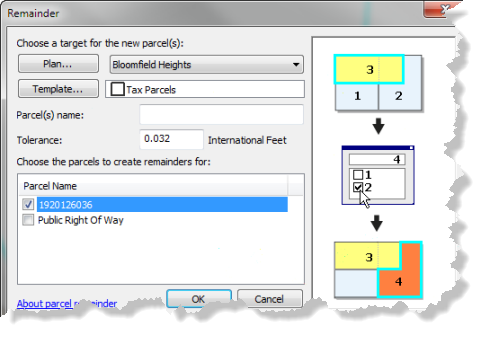
The original, underlying parcels are flagged as historic.
Create lot parcels
Use the dimensions on the source plat to subdivide the subdivision parcel into lot parcels:
- With the subdivision parcel selected, right-click and click Construct from parent.
- Right-click the boundary line to which you want to add breakpoints and click Breakline.
- On the Breakline dialog box, make sure the breakline is going in the right direction. Click Switch to change the direction of the breakline.
- In the fields under Break at distance, type break distances for each break point.
- Click OK to create the breakpoints.
- Continue adding any necessary breakpoints to the remaining subdivision boundary lines.
- Click Parcel Measurement View
 on the Parcel Details dialog box to display the parcel using its entered dimensions, scale, and rotation
on the Parcel Details dialog box to display the parcel using its entered dimensions, scale, and rotation - Click under the Template field and choose the Road Frontage line template.
- Enter the right-of-way traverse lines in the construction lines gird on the Parcel Details dialog box. Use the Construction tool
 to snap to breakpoints and use them as starting points.
to snap to breakpoints and use them as starting points. - Add lot parcel split lines between existing parcel points, right-of-way points and break points:
You can click to snap on a point to add it as the from point in the Construction grid, then click to snap on the appropriate to point.
- On the Parcel Details dialog box, click Template to open the Select Feature Template dialog box and choose the Lot feature template under Lots and Units for the lot parcels.
- Click the Build Parcels
 arrow on the Parcel Details dialog box and choose Build and keep all Current.
arrow on the Parcel Details dialog box and choose Build and keep all Current. The original subdivision parcel is saved as a current parcel, and new lot parcels and right-of-way parcels are built from the construction lines. New parcels are named <New parcel> by default.
- If necessary merge cul-de-sac center points into a single point:
Click the Mean Points tool on the Parcel Editor toolbar and drag a box around the curve center points of the right-of-way cul-de-sac.
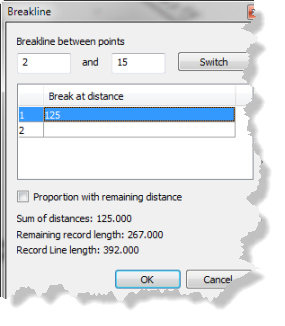
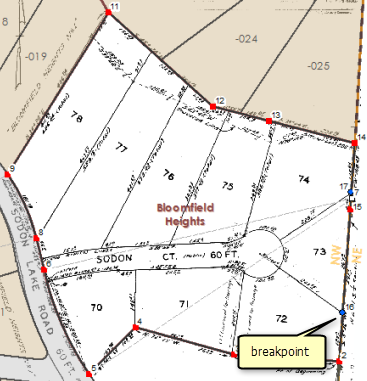
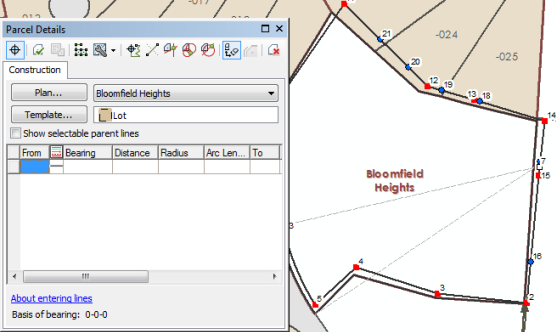
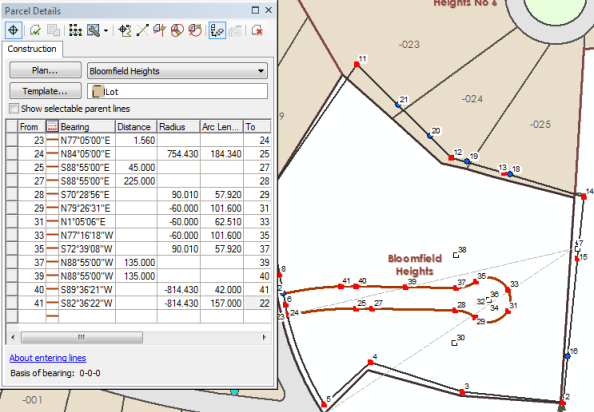
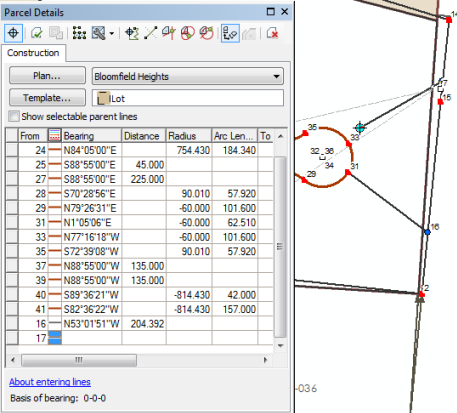
Attribute parcels
Assign new parcel names and lot numbers:
- Use the selection chip and the Select Parcel Features tool select the right-of-way parcel, if there is one.
On the Parcel Details dialog box under the Properties tab, enter a name for the Lot or Unit Number. Click the drop-down list next to Lot or Unit Type and choose Public Right Of Way.
- Use the selection chip and the Select Parcel Features tool to select the new lot parcels.
- Use the Name Parcels tool
 on the Parcel Editor toolbar to sequentially name the new lot parcels:
on the Parcel Editor toolbar to sequentially name the new lot parcels:The tool is used to trace a directional line over a sequence of parcels that determines the order in which the parcels are named.
- Drag a series of lines over the new lot parcels. Click to indicate the start and end points of the lines. Double-click to finish dragging lines and open the Parcel sequence naming dialog box.
- On the Parcel sequence naming dialog box, type a Starting parcel number, enter an increment, and click OK.
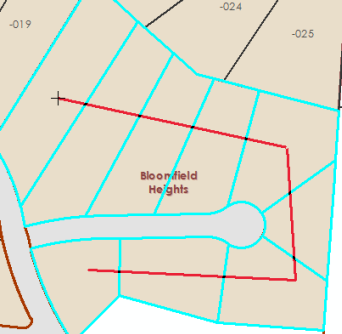
Create tax parcels
Create tax parcels by duplicating the lot parcels:
- Use the selection chip and the Select Parcel Features tool to select the lot parcels (exclude the right-of-way parcel if there is one).
- Right-click the selected parcels and click Duplicate.
- On the Duplicate a Parcel dialog box, click Plan to set a plan for the tax parcels.
- Set the parcel template to Tax Parcels and do not choose Duplicate as unjoined (leave it unchecked).
- Leave the remaining default values and click OK to duplicate the parcels.
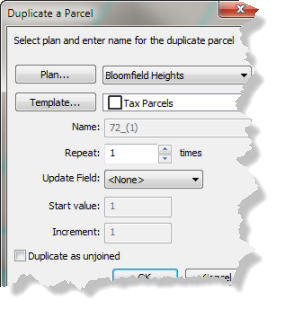
Attribute parcels
Use the Name Parcels tool  to sequentially assign names to the tax parcels.
to sequentially assign names to the tax parcels.
Annotate parcels
The final step of the workflow is to annotate the tax parcel lines:
- Add the ParcelDimensions annotation feature class to the map.
The ParcelDimensions annotation feature class is created when the Local Government Information Model is enabled on the parcel fabric. The annotation feature class is feature linked to the parcel fabric Lines feature class.
Annotation is created using the Annotate Parcel Courses tool
 , which handles the duplication of annotation on parcel lines.
, which handles the duplication of annotation on parcel lines. - With the new parcels selected, click the Annotate Parcel Courses tool
 on the Parcel Editor toolbar.
on the Parcel Editor toolbar. - Select ParcelDimensions on the Annotate Selected Features dialog box and click OK.
Click Yes to re-create annotation.
- If necessary, use the Edit Annotation tool
 to edit and change the placement of the generated annotation.
to edit and change the placement of the generated annotation.