Available with Standard or Advanced license.
- Search for parent parcel
- Create new plan
- Load CAD lines
- Copy and paste subdivision lines
- Edit pasted lines
- Build and join subdivision parcel
- Attribute parcel
- Create remainder parcel
- Copy and paste lot lines
- Edit pasted lot lines
- Build and join lot parcels
- Attribute parcels
- Create tax parcels
- Attribute parcels
- Annotate parcels
This topic applies to ArcGIS for Desktop Standard and ArcGIS for Desktop Advanced only.
This workflow describes the steps for creating a new parcel subdivision from CAD.
The workflow uses the sample dataset downloaded with the Tax Parcel Editing map on the ArcGIS Solutions website. To use the automated workflows on the sample data, enable the parcel fabric in the ParcelEditing feature dataset with the Local Government Information Model and drag the parcel fabric into an empty map document.
To start the New Subdivision from CAD automated workflow, open the Parcel Workflows dialog box by clicking Parcel Editor > Parcel Workflows. Select New Subdivision from CAD and click Begin workflow.
The workflow consists of the components shown in the diagram below:
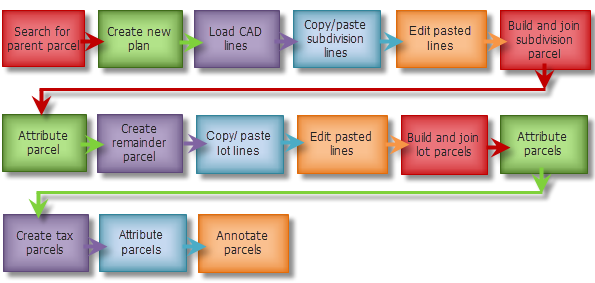
In this workflow, CAD lines from a CAD source file (DWG, DXF or DGN) are copied and pasted into the parcel fabric. New parcels are then built from the pasted lines. Line geometry and dimensions are checked against the source plat document for correctness.
Copying and pasting CAD lines is best suited to CAD datasets of no more than 1000 lines. Large CAD datasets should be converted to feature classes and migrated to the parcel fabric using the geodatabase topology loader.
Checking and editing the geometry and dimensions of lines pasted from CAD may be time-consuming. When the quality of the CAD data is poor, it may be quicker to re-enter parcels using the source plat document, as described in the New parcel subdivision workflow.
Search for parent parcel
Search for parcels affected by the new subdivision. For the workflow, part of existing tax parcel 1920126036 will be affected by the new subdivision:
- Open the TaxParcelEditingMap document located in the MapsandGeodatabase folder or drag the parcel fabric (enabled with the Local Government Information Model) in the ParcelEditing feature dataset into an empty map document.
- In the Table Of Contents window, make the Tax Parcels layer, Lots and Units layer, Subs and Condos layer and the Tax Lines Anno layer selectable and visible. The parcel fabric Lines sublayer should also be visible.
- Search for the tax parcel that will be affected by the new subdivision. In the sample dataset in the TaxParcelEditingMap document, search for parcel 1920126036.
For this workflow using the sample data, the visibility of the Historic Parcels layer has been turned off.
Create new plan
A new plan needs to be created before CAD lines are used to create the subdivision parcel. The parcel fabric plan represents the legal document recording a parcel merge, subdivision, and so on. Parcels are created in plans, which are managed in the Plan Directory dialog box. If you do not work with plans you can use the system default <map> plan.
- Start an edit session and click Parcel Editor > Plan Directory to create a new plan.
- On the Plan Directory dialog box , click Create Plan.
- On the Plan Properties dialog box under the General tab, type the plan name and legal description.
For the workflow using the sample dataset, type Bloomfield Heights No4_CAD as the Name and leave the Description text box empty.
- Click the Record Format tab to specify the plan units.
Choose Quadrant Bearing from the Direction or Angle Type drop-down list, Degrees Minutes Seconds from the Direction and Angle Units drop-down list, US Survey Feet from the Distance and Length Units drop-down list and Square Feet for the Area Units drop-down list.
SetCircular Curve Parameters set to Radius and Arc Length and Circular Curve Direction set to Chord.
- Click the Attributes tab to enter attributes such as the Surveyor, SurveyDate, Accuracy and so on.
For the workflow using the sample dataset, type 03/17/1955 as the LegalDate. If you plan to check and edit dimensions of lines coming from CAD to match the dimensions on the source plat document, set the Accuracy to the appropriate category that corresponds the legal date of the plan. If you do not edit dimensions to match plat dimensions, set the Accuracy to 6 - 1800. A low accuracy is set for the plan because dimensions from CAD lines may not be reliable or accurate.
- After entering attributes, click OK Plan Properties dialog box to create the new plan.
To change plan properties, right-click the plan on the Plan Directory dialog box and click Properties.
- Close the Plan Directory dialog box.
Load CAD lines
The content and quality of your CAD file may be different to the CAD file used in the sample dataset. The CAD file used in the sample dataset has the following properties:
- No spatial reference
- No attributes
- Not well structured with regards to layers and symbology
- Subdivision and lot lines can be identified
- Geometries are drafted using ground measurements
- Navigate to the BloomfieldHeightsNo4.DWG CAD file located in your MapsandGeodatabase folder, double-click to expand it and load the Polyline layer into the TaxParcelEditingMap document.
- On the Table Of Contents window, right-click the CAD layer (BloomfieldHeightsNo4.DWG Group Layer) and click Zoom to layer.
Since the CAD dataset does not have a spatial reference, it is displayed at X=0.0 and Y=0.0 coordinates in the map.
Copy and paste subdivision lines
- Start an edit session. Choose the Local Government file geodatabase workspace under Source on the Start Editing dialog box.
You are editing a file geodatabase workspace, not a CAD workspace.
- Use the Select Parcel Features tool
 on the Parcel Editor toolbar to select the CAD lines that form the outer subdivision boundary.
on the Parcel Editor toolbar to select the CAD lines that form the outer subdivision boundary.To select multiple CAD lines, hold down the SHIFT and select each line.
- Right-click the selected CAD lines and click Copy.
- Open the Plan Directory dialog box (Parcel Editor > Plan Directory), right-click the plan you created for the subdivision (Bloomfield Heights No4_CAD) and click Construction.
- On the Parcel Details dialog box, click Template to open the Select Feature Template dialog box, and choose the Subdivision feature template under Subs and Condos for the new subdivision parcel.
- Right-click the Construction grid and click Paste to paste the CAD lines as parcel construction lines.
- On the Paste dialog box, choose Apply a line template and leave the template set to Standard Boundary.
Click Template to choose a different line template.
- Type 0.5 in the Extend and trim lines within text-box.
Drafting inconsistences such as dangles and undershoots are common in CAD data. Dangles and undershoots in your CAD data that lie within the tolerance you specify for Extend and trim lines within will be eliminated.
- Click OK to paste the lines.
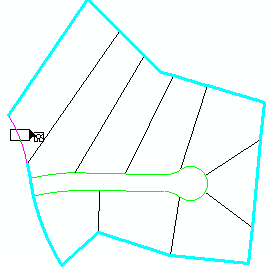
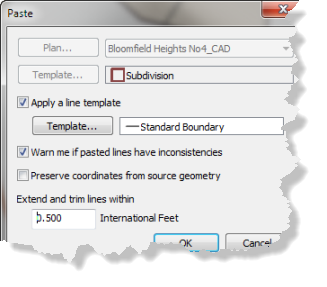
Edit pasted lines
Once CAD lines are pasted as parcel construction lines, it may be necessary to edit dimensions and line geometry to match lines and dimensions on the source plat document.
The list below describes some common line geometry errors that may occur when CAD line subs are pasted as construction lines:
- CAD lines with multiple vertices (polylines) are pasted as line strings.
Line strings are used to model natural boundaries in the parcel fabric and can be split into individual parcel lines.
- Straight CAD lines with multiple vertices (polylines) may be pasted as curves.
Curved lines that should be a series of straight, individual lines need to be removed and re-entered as individual lines.
- There may be a single CAD line representing a boundary that should be represented by a series of individual lines.
The line needs to be split into individual lines.
- Split the line string listed in the Construction grid on the Parcel Details dialog box.
Right-click the construction Line string and click Split Line String
- Split the northeastern boundary into two lines and edit dimensions to match dimensions on the source plat or survey record.
According to the plat, the northeastern boundary of the subdivision or the line going from 1 to 2 should consist of two separate lines with slightly different dimensions.
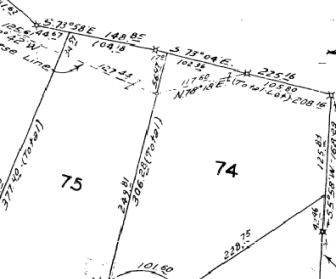
Plat dimensions - Using the Construction tool, right-click the boundary and click Breakline. Make sure to right-click near the westernmost endpoint of the line.
The Breakline command uses the position of the mouse pointer to determine in which direction to break the line (add a split point). Because you right-clicked near the westernmost end point of the line, the line will be split in a direction going from west to east, or from point 1 to point 2 in the graphic shown above. (Your numbering may be different).
- On the Breakline dialog box, type a distance of 148.85 and click OK to create the break point.
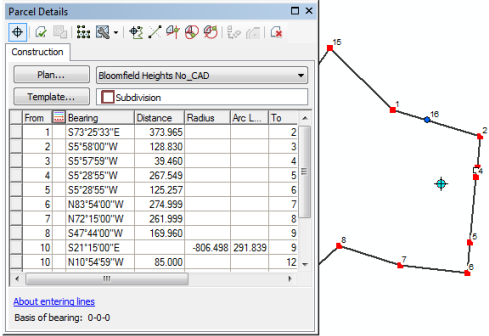
Add a break point - Click Planarize Lines
 on the Parcel Details dialog box to planarize and split lines at breakpoints.
on the Parcel Details dialog box to planarize and split lines at breakpoints.The line is split into two lines at the breakpoint and a new line is added to the Construction grid
- Change the dimensions of the two split lines.
For the northernmost split line (the line going from 1 to 16, your numbering may be different), change the bearing to 73-58-0-2 (-2 is the SE quadrant-bearing shortcut), The distance does not need to be edited as you already specified the correct distance on the Breakline dialog box.
For the southernmost split line (the line going from 16 to 2), change the bearing to 73-04-0-2 and change the distance to 225.16.
- Using the Construction tool, right-click the boundary and click Breakline. Make sure to right-click near the westernmost endpoint of the line.
- If necessary, continue to edit the dimensions of the remaining subdivision lines to match the plat dimensions:
- For the line going from point 2 to point 3, change the distance to 125.83. The bearing is correct.
- For the line going from point 3 to point 4, change the bearing to 5-58-0-3 (-3 is the SW quadrant-bearing shortcut) and change the distance to 42.46.
- For the line going from point 4 to point 5 , change the bearing to 5-36-0-3 and change the distance to 267.00.
- For the line going from point 5 to point 6, change the bearing to 5-36-0-3 and change the distance to 125.00.
- For the line going from point 6 to point 7, change the distance to 275.00 . The bearing is correct.
- For the line going from point 7 to point 8, change the distance to 262.00. The bearing is correct.
- For the line going from point 9 to point 10, change the e to 262.00. The bearing is correct.
- For annotation purposes, continue to optionally change those bearings and distances that differ by three decimal places.
While the spatial difference between a distance of 274.999 and 275.00 is minor, it may be desirable to type the correct distance for annotation or labeling purposes.
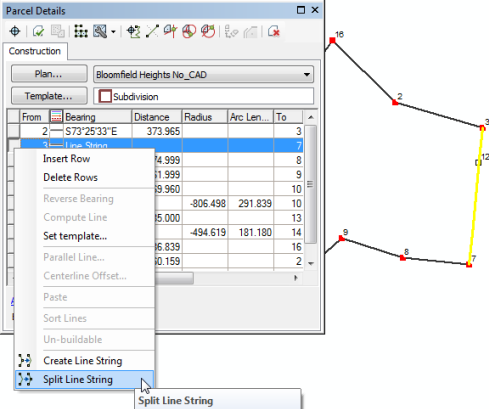
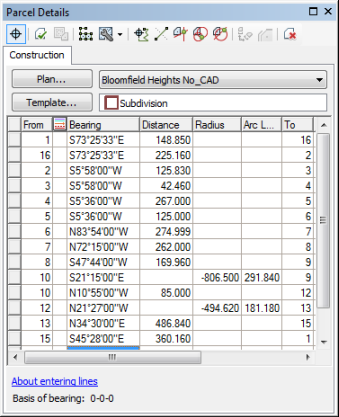
Build and join subdivision parcel
New parcels are built from pasted construction lines and joined the parcel to the parcel fabric layer.
When new parcels are added to the parcel fabric, they need to be joined to the parcel fabric to become part of the parcel fabric layer. A newly created parcel is not yet connected to the parcel fabric layer, even if existing fabric points were used as from- or to-points in the creation of the parcel. New parcels need to be joined to the parcel fabric to be connected to the parcel fabric.
Parcel joining is an interactive process where the parcel points of a floating parcel or group of parcels are matched with their corresponding points in the parcel fabric.
- On the Parcel Details dialog box, click Build Parcels
 to build a new parcel and join the parcel to the parcel fabric layer.
to build a new parcel and join the parcel to the parcel fabric layer. - If necessary, click Bring joining parcel to map extent
 on the Join Parcel dialog box to move the parcel from the extent of the CAD lines to the area where you would like to join the parcel.
on the Join Parcel dialog box to move the parcel from the extent of the CAD lines to the area where you would like to join the parcel. Drag the parcel into a position where join links can be established between new parcel points and corresponding points in the parcel fabric layer.
- On the Join Parcel dialog box, choose Fabric points held fixed, line points moved to lines under Use the following method when I click OK.
Dimensions for this parcel are taken from a plat dated 03/15/1955. The surrounding parcel data has dimensions from more recent plats and is thus considered more accurate than the parcel being joined. For the workflow, the new subdivision parcel is aligned to the more accurate, surrounding parcels. Similarly, if the parcel has unchanged dimensions pasted from unreliable CAD lines, the parcel is considered less accurate than the surrounding fabric.
If the parcel being joined is more accurate than the surrounding parcel fabric, you would choose the Joining points held fixed at map position on the Join Parcel dialog box.
- Use the Join a parcel tool
 to join the northwest corner of the subdivision parcel to its corresponding point in the fabric.
to join the northwest corner of the subdivision parcel to its corresponding point in the fabric.Zoom in close enough for points to be visible. Click to snap on the subdivision parcel point, then click to snap on the parcel fabric point.
- Join the northeast corner of the subdivision parcel to its corresponding point in the fabric.
Once the second join link is added, the parcel (for the sample dataset) is scaled and rotated.
- Now that the parcel has been scaled and rotated, drag the parcel so that its boundary fits approximately with corresponding boundaries in the parcel fabric layer.
- Use the Trace fabric to create join links tool to join the remaining points to their corresponding points in the parcel fabric:
- Click Trace fabric to create join links and change the Trace buffer to 10 feet.
- Click the southeast corner of the joining parcel, and trace a line counterclockwise around the parcel to the southwest corner. Click to finish tracing.
- Click Create Links to join the points in the trace buffer.
- Click Join on the Join Parcel dialog box to join the parcel to the parcel fabric using the join links.
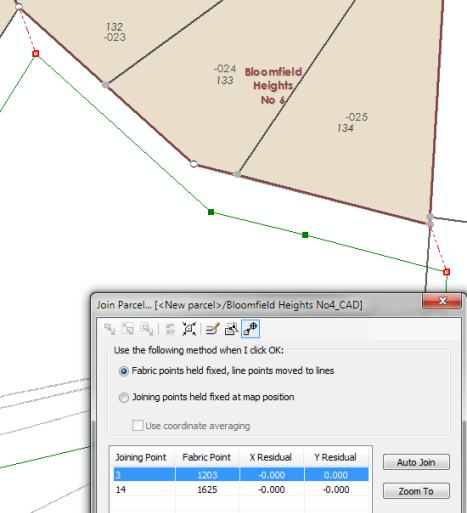
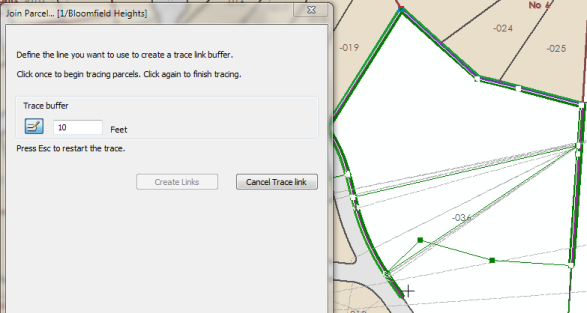
Join residuals are displayed in the Join Parcel dialog box as join links are created. Join residuals are an indication of how well the parcels being joined fit with the surrounding parcels. In the workflow, some residuals are slightly high because the parcel being joined has older, less accurate dimensions than the more recent surrounding parcels. High residuals may also occur when joining parcels built from CAD lines that have unreliable dimensions, that is, dimensions have not been edited to match plat dimensions
Attribute parcel
Update the attributes of the subdivision parcel and the subdivision lines:
- Use the selection chip to select the new subdivision parcel and open the Attributes window.
- On the Attributes Window, type Bloomfield Heights No4 as the Sub or Condo Name.
- If necessary, update the Calculated attribute field of each subdivision line. If the dimensions of the line have not been edited to match plat dimensions, set Calculated to Yes. This indicates that dimensions have been generated from the line geometry.
Expand the parcel listed under Subs and Condos and then expand its Lines to list each line of the parcel. Select a line, click the drop-down list next to the Calculated field and choose Yes.
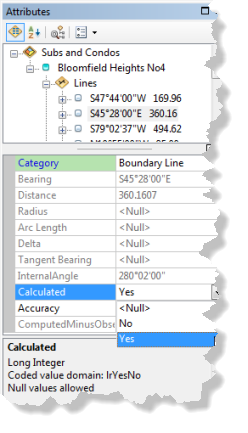
Create remainder parcel
The newly joined subdivision parcel is used to split and create a parcel remainder from existing tax parcel 19-20-126-036:
- Use the selection chip to select the newly joined parcel, right-click and click Parcel Remainder.
- On the Remainder dialog box, leave the plan set to Bloomfield Heights No4_CAD. For the workflow, the remainder parcel is created in the Bloomfield Heights No4_CAD plan.
- Click Template and choose the Tax Parcels feature template from the Select Feature Template dialog box.
- Choose parcel 1920126036 to create a remainder, optionally enter a name for the remainder parcel, and click OK to create the remainder parcel.
Attributes from parent parcel 1920126036 will be transferred to the remainder parcel.
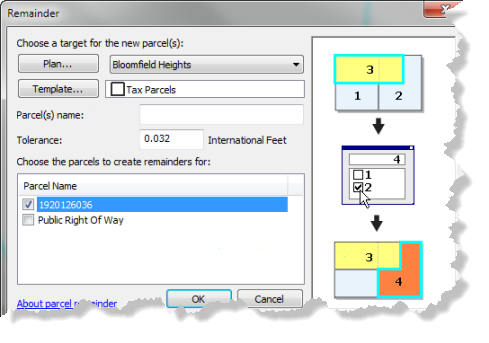
Parent parcel 1920126036 is saved and flagged as historic.
Copy and paste lot lines
Copy and paste CAD lines to create subdivision lot parcels:
- Zoom back to the extent of the CAD layer.
- Use the Select Parcel Features tool
 and select all the CAD lines.
and select all the CAD lines.To select multiple CAD lines, hold down the SHIFT and select each line.
- Right-click the selected CAD lines and click Copy.
- Open the Plan Directory dialog box (Parcel Editor > Plan Directory), right-click the plan you created for the subdivision (Bloomfield Heights No4_CAD) and click Construction.
- On the Parcel Details dialog box, click Template to open the Select Feature Template dialog box, and choose the Lot feature template under Lots and Units for the new lot parcels
- Right-click the Construction grid and click Paste to paste the CAD lines as parcel construction lines.
- On the Paste dialog box, choose Apply a line template and leave the template set to Standard Boundary.
Click Template to choose a different line template.
- Type 0.1 in the Extend and trim lines within text-box.
- Click OK to paste the lines.
Once the CAD lines are pasted as construction lines, clear the selection on the CAD layer and turn off its visibility.
- Change the line template of the pasted right-of-way lines from Standard Boundary to Road Frontage:
- Using the Select Parcel Features tool, select the pasted right-of-way lines on the map, right-click the selected lines on the Construction grid and click Set template.
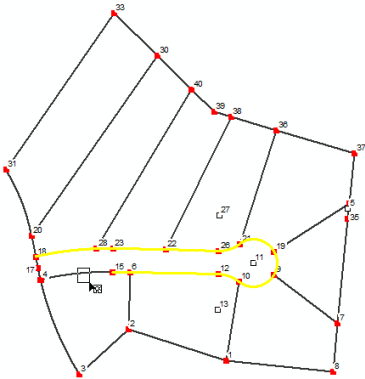
Select right-of-way lines - On the Set template dialog box, leave Selected lines chosen, click Template and choose Road Frontage on the Select Feature Template dialog box.
- Click OK on both open dialog boxes to change the line template. Drag an empty box on the map to clear the selection of the right-of-way lines
- Using the Select Parcel Features tool, select the pasted right-of-way lines on the map, right-click the selected lines on the Construction grid and click Set template.
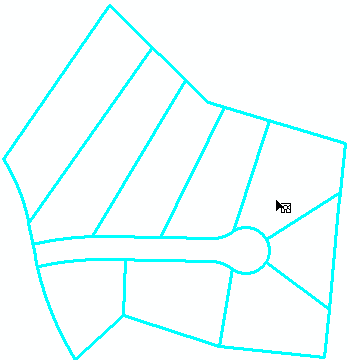
Edit pasted lot lines
Edit the dimensions and line geometry of the pasted lines to match lines on the source plat or survey record. The source plat document for the subdivision is located at \TaxParcelEditingMap\MapsandGeodatabase\BloomfieldHeights4_plat.png.
- Split the northern boundary of lot 75 into two separate lines. This is the same boundary that was split in the pasted subdivision lines, instead the lot boundary is smaller.
According to the plat, the northeastern boundary of lot 75 should consist of two separate lines with slightly different dimensions.

Plat dimensions - Using the Construction tool, right-click the boundary and click Breakline. Make sure to right-click near the westernmost endpoint of the line.
The Breakline command uses the position of the mouse pointer to determine in which direction to break the line (add a split point). Because you right-clicked near the westernmost end point of the line, the line will be split in a direction going from west to east, or from point 38 to point 36 in the graphic shown below. (Your numbering may be different).
- On the Breakline dialog box, type a distance of 104.18 and click OK to create the break point.
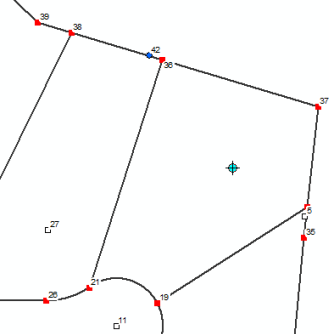
Add a breakpoint - Click Planarize Lines
 on the Parcel Details dialog box to planarize and split lines at breakpoints.
on the Parcel Details dialog box to planarize and split lines at breakpoints.The line is split into two lines at the breakpoint and an new line is added to the Construction grid
- Change the dimensions of the two split lines.
For the northernmost split line (the line going from 38 to 42, your numbering may be different), change the bearing to 73-58-0-2 (-2 is the SE quadrant-bearing shortcut), The distance does not need to be edited as you already specified the correct distance on the Breakline dialog box.
For the southernmost split line (the line going from 42 to 36), change the bearing to 73-04-0-2 and change the distance to 17.00.
- Using the Construction tool, right-click the boundary and click Breakline. Make sure to right-click near the westernmost endpoint of the line.
- If necessary, continue to edit dimensions of the pasted lot lines to match dimensions on the source plat.
Note that the inner lot lines on the plat only have distances. Bearings are not available. Furthermore, curves on the plat are tangent and bearings for curves are also not available.
- For annotation purposes, optionally change those bearings and distances that differ by three decimal places.
While the spatial difference between a distance of 274.999 and 275.00 is minor, it may be desirable to type the correct distance for annotation or labeling purposes.
Build and join lot parcels
New lot parcels are built from pasted construction lines and joined the parcel to the parcel fabric layer.
- Zoom to the subdivision parcel to which the new lot parcels will be joined.
- On the Parcel Details dialog box, click Build Parcels
 to build the new lot parcels and join them to the parcel fabric layer.
to build the new lot parcels and join them to the parcel fabric layer. - Click Cancel on the Dangles or Overshots dialog box.
- If necessary, zoom back to the extent of the CAD lines.
- Locate the line going between points reported on the Dangles or Overshots dialog box in the Construction grid on the Parcel Details dialog box .
When zooming into the line, you will notice that it is a dangle.
- In the Construction grid, select and right-click the dangling line and click Delete Rows.
- Zoom back to the subdivision parcel to which the new lot parcels will be joined and click Build Parcels
 to rebuild and join the lot parcels.
to rebuild and join the lot parcels. - If necessary, click Bring joining parcel to map extent
 on the Join Parcel dialog box to move the parcels from the extent of the CAD lines to the area where you would like to join the parcels.
on the Join Parcel dialog box to move the parcels from the extent of the CAD lines to the area where you would like to join the parcels. Drag the parcels into a position where join links can be established between new parcel points and corresponding points in the parcel fabric layer.
- On the Join Parcel dialog box, choose Fabric points held fixed, line points moved to lines under Use the following method when I click OK.
- Zoom in close enough for points to be visible and join the northwestern and northeastern corners of the parcel group to their corresponding points in the fabric.
- Now that the parcel group has been scaled and rotated, drag the parcel group so that its boundary fits approximately with corresponding boundaries in the parcel fabric layer.
- Use the Trace fabric to create join links tool to join the remaining points of the parcel group to their corresponding points in the parcel fabric.
- After all the join links have been established, click Join on the Join Parcel dialog box to join the new lot parcels to the parcel fabric layer.
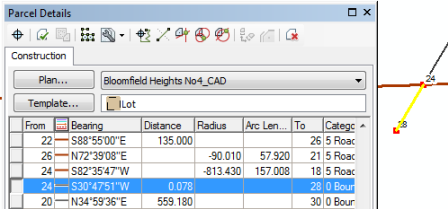
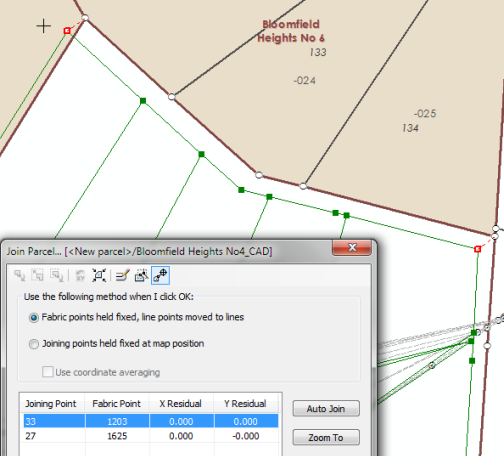
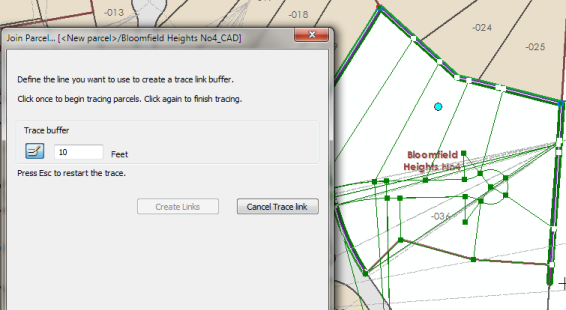
Attribute parcels
The right-of-way parcel type and name needs to be updated and lot parcel numbers need to be assigned:
- Use the selection chip and the Select Parcel Features tool to select the right-of-way parcel.
On the Parcel Details dialog box under the Properties tab, change Lot or Unit Number to Sodon Ct. Click the drop-down list next to Lot or Unit Type and choose Public Right Of Way.
- Use the selection chip and the Select Parcel Features tool to select the new lot parcels.
- Click the Name Parcels tool
 on the Parcel Editor toolbar to sequentially name the new lot parcels.
on the Parcel Editor toolbar to sequentially name the new lot parcels.The tool is used to trace a directional line over a sequence of parcels that determines the order in which the parcels are named.
- Click the southernmost parcel, drag a line east, then click to indicate the end point of the line. Continue dragging the line north and click to indicate the end point. Then, finally, continue dragging a line west and double-click the northernmost parcel to finish the trace.
- On the Parcel sequence naming dialog box, type 70 as the Starting parcel number, leave 1 as the Increment, and click OK
You may need to zoom in to see the newly assigned lot numbers.
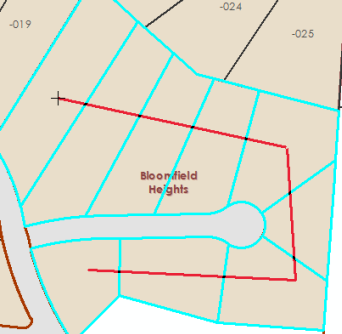
Create tax parcels
You can use the duplicate command to duplicate the lot parcels and create tax parcels:
- Use the selection chip and the Select Parcel Features tool to select the lot parcels (exclude the right-of-way parcel).
- Right-click the selected parcels and click Duplicate.
- On the Duplicate a Parcel dialog box, leave the Plan set to Bloomfield Heights No4_CAD.
- Set the Template to Tax Parcels and do not choose Duplicate as unjoined (leave it unchecked).
- Leave the remaining default values and click OK to duplicate the parcels.
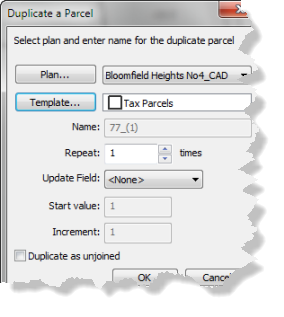
Attribute parcels
Use the Name Parcels tool  to sequentially assign names to the tax parcels:
to sequentially assign names to the tax parcels:
- Select the tax parcels and trace a line counterclockwise over the parcels.
- On the Parcel sequence naming dialog box, type 1920127001 as the Starting parcel number, leave 1 as the Increment, and click OK.
Annotate parcels
The final step of the workflow is to annotate the tax parcel lines:
- Make sure the Tax Lines Anno layer is turned on in the Table Of Contents window.
- With the tax parcels selected (it may be easier to turn off the selectability of the Lots and Units and Subs and Condos layers), click the Annotate Parcel Courses tool
 on the Parcel Editor toolbar.
on the Parcel Editor toolbar. - Select ParcelDimensions - 1:1200 on the Annotate Selected Features dialog box and click OK.
- If necessary, use the Edit Annotation Tool
 to edit and change the placement of the generated annotation.
to edit and change the placement of the generated annotation.
In the TaxParcelEditingMap document, new annotation is not automatically created when new parcels are added.
Annotation is created using the Annotate Parcel Courses tool  , which handles the duplication of annotation on parcel lines.
, which handles the duplication of annotation on parcel lines.